31 Grandview Lane, Smithtown, NY 11787
$1,800,000
List Price
Off Market
 4
Beds
4
Beds
 3.5
Baths
3.5
Baths
 Built In
1999
Built In
1999
| Listing ID |
10988838 |
|
|
|
| Property Type |
Residential |
|
|
|
| County |
Suffolk |
|
|
|
| Township |
Smithtown |
|
|
|
| School |
Hauppauge |
|
|
|
|
| Total Tax |
$21,915 |
|
|
|
| Tax ID |
0800-126-00-02-00-028-000 |
|
|
|
| FEMA Flood Map |
fema.gov/portal |
|
|
|
| Year Built |
1999 |
|
|
|
| |
|
|
|
|
|
Welcome to 31 Grandview Lane Statley Brick Colonial located in the Heart of the Pines, Situated on 1.5 Acres, Drive through Gated Windy Paving Stone Driveway to Grand Entrance of the Residence. The 2 Story Entry Hall Greets You with Granite and Radiant Heated Floors throughout the Whole Level, Leading You to the Family Room with 20 Ft Ceilings and Woodburning Fireplace. The Chefs Center Island Kitchen Features Beautiful Custom Cherrywood Cabinets, Double Wall Ovens, Viking Range Gas Cooking and Sliders to the Yard. Enjoy Entertaining In Your Banquet Sized Dining Room with Cathedral Ceilings. Large Master Bedroom, Master Bath Tearose Marble and Walkin Closet, 2 Additional Large Bedrooms and Full Bath. Full Finished Basement with Wine Cellar, Cedar Closet, Tons of Closet Space, Full Bath with Room for Extended Family and Outside Entrance. Huge Backyard with Paving Stone Patio, Olympic Size Pool, Cabana, Hot Tub, Mancave Shed, Bocce Ball Court AND SO MUCH MORE !!!!!!!!
|
- 4 Total Bedrooms
- 3 Full Baths
- 1 Half Bath
- 1.50 Acres
- 65340 SF Lot
- Built in 1999
- Colonial Style
- Finished Attic
- Lower Level: Finished, Walk Out
- Lot Dimensions/Acres: 1.5
- Oven/Range
- Refrigerator
- Dishwasher
- Microwave
- Washer
- Dryer
- Hardwood Flooring
- Balcony
- Central Vac
- 8 Rooms
- Entry Foyer
- Family Room
- Den/Office
- Walk-in Closet
- 1 Fireplace
- Radiant
- Oil Fuel
- Propane Fuel
- Central A/C
- Basement: Full
- Hot Water: Fuel Oil Stand Alone
- Features: Cathedral ceiling(s), eat-in kitchen,exercise room,formal dining room, granite counters, marble bath,master bath,powder room,sauna
- Brick Siding
- Attached Garage
- 2 Garage Spaces
- Community Water
- Other Waste Removal
- Pool: In Ground
- Subdivision: Pines
- Construction Materials: Frame
- Lot Features: Private
- Parking Features: Private,Attached,2 Car Attached
|
|
Styliani Cannata
Signature Premier Properties
|
Listing data is deemed reliable but is NOT guaranteed accurate.
|



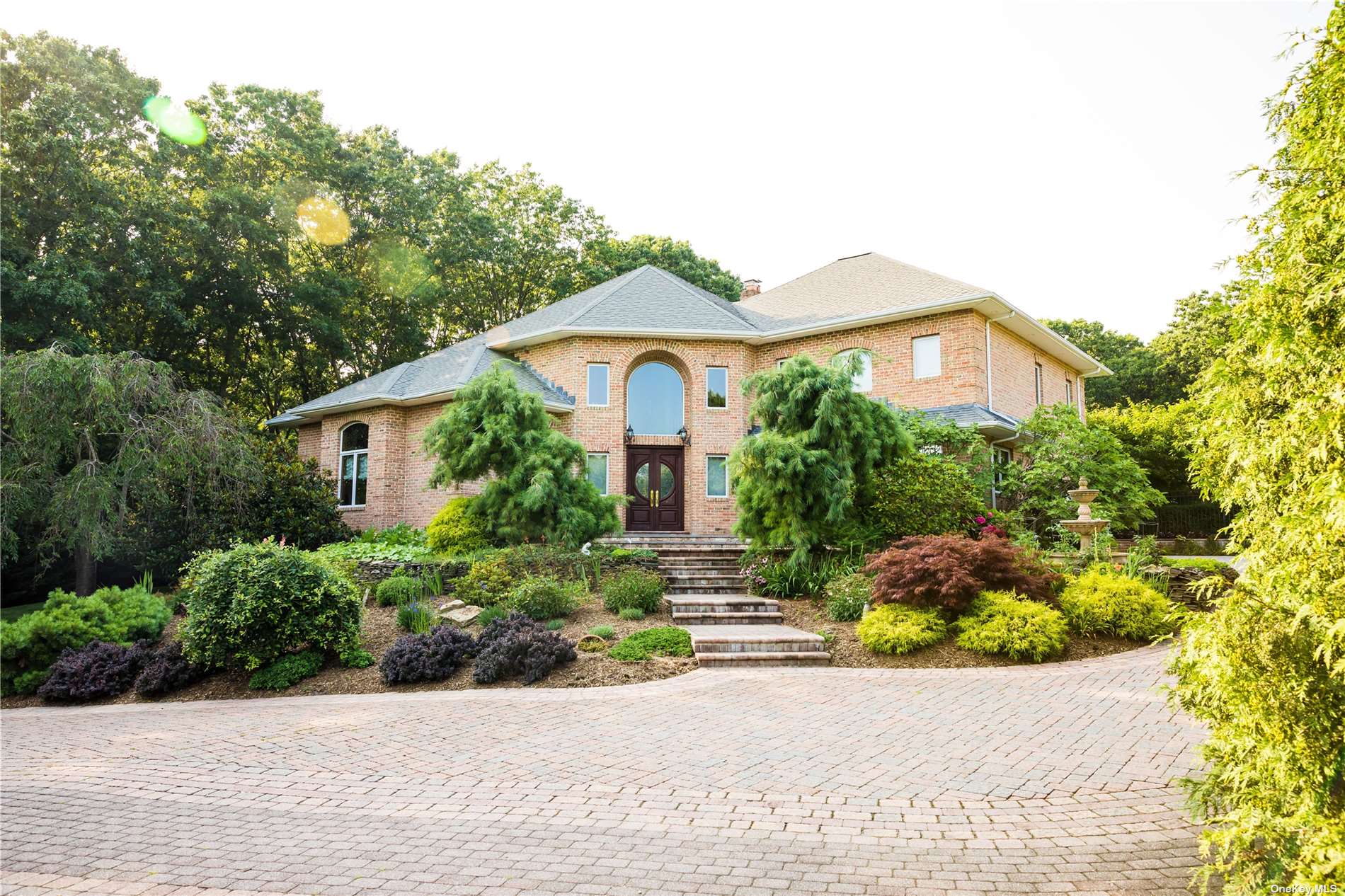

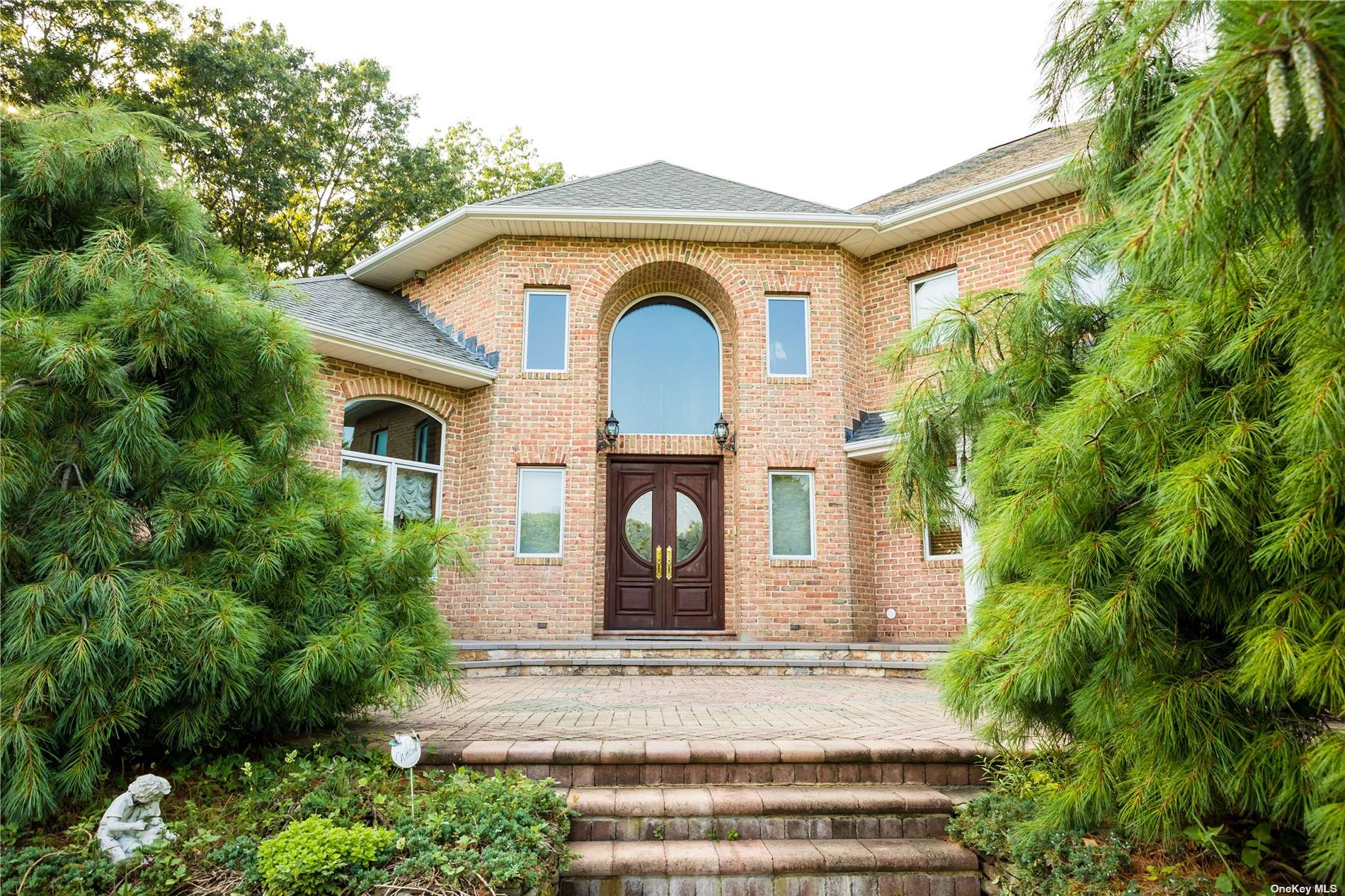 ;
;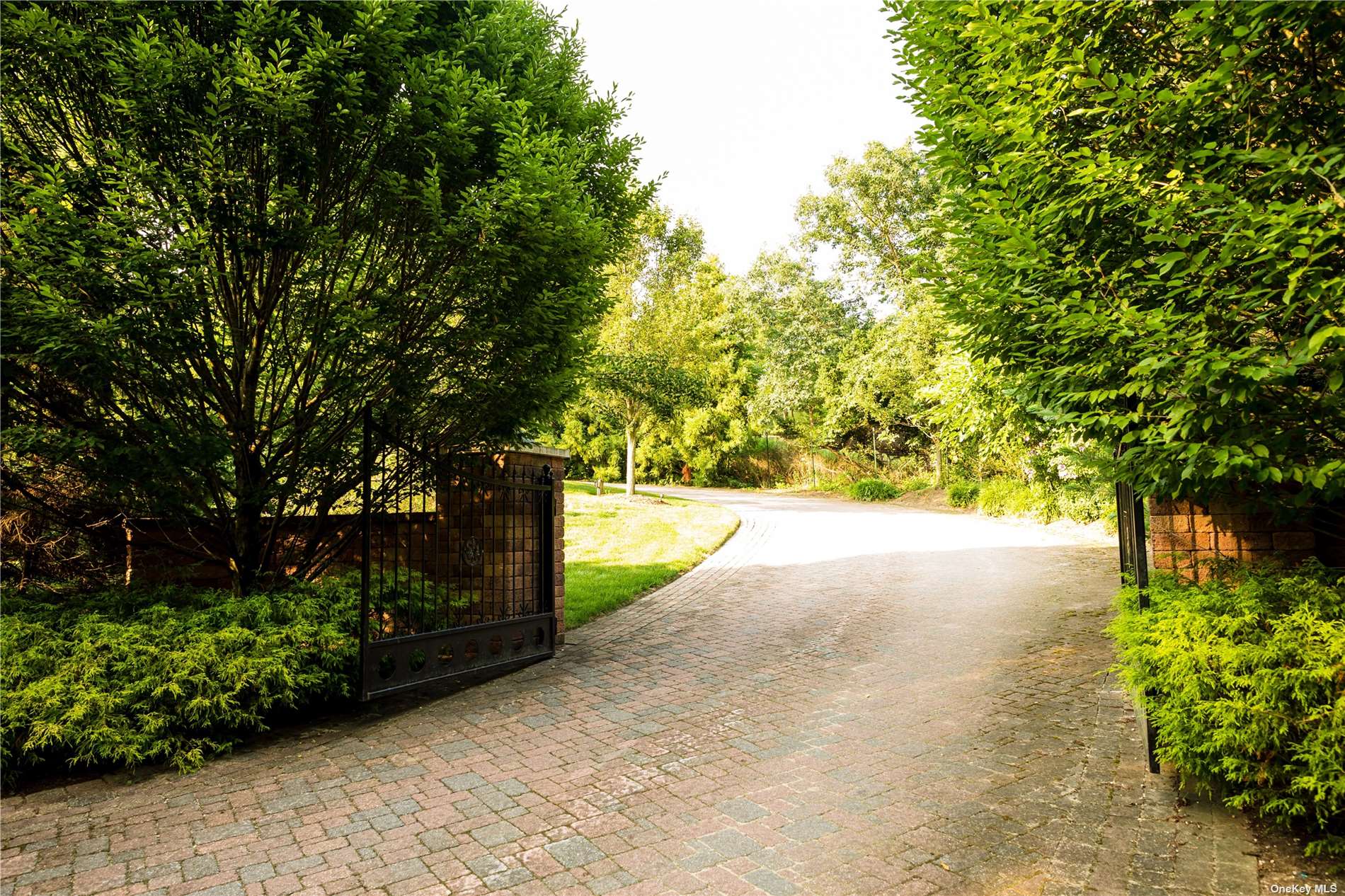 ;
;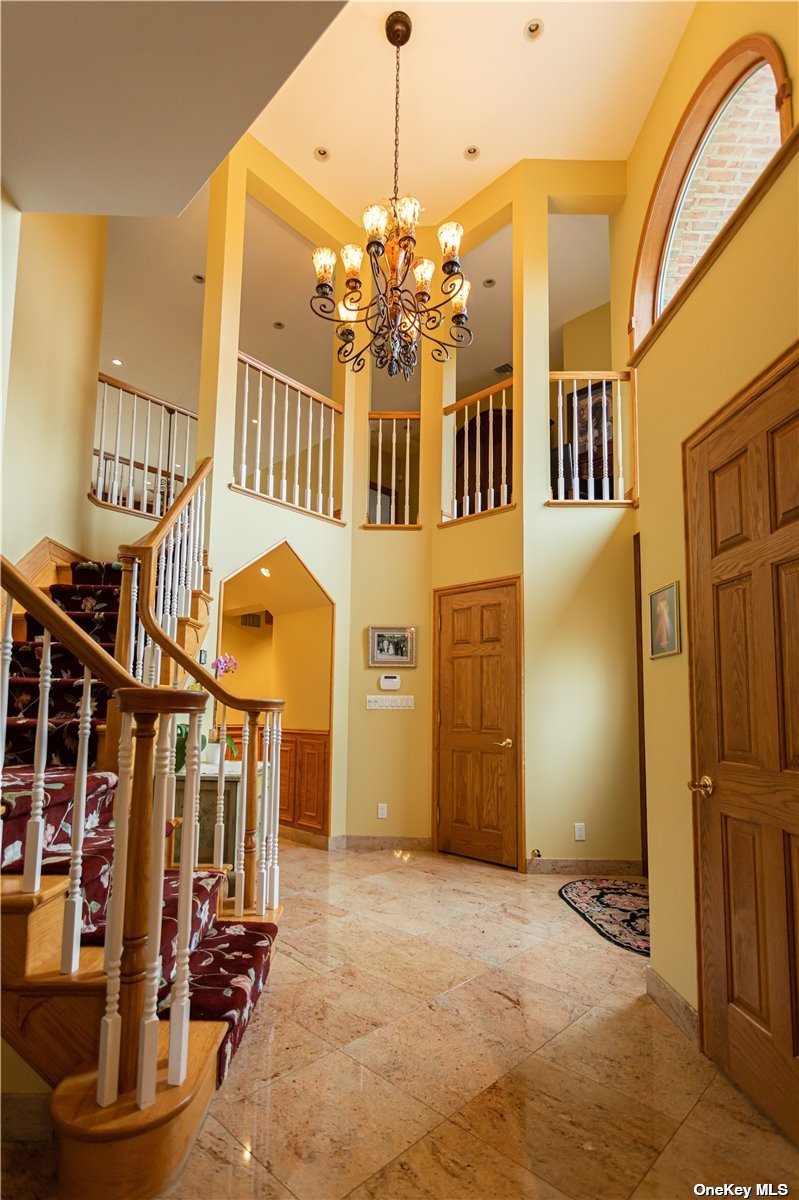 ;
;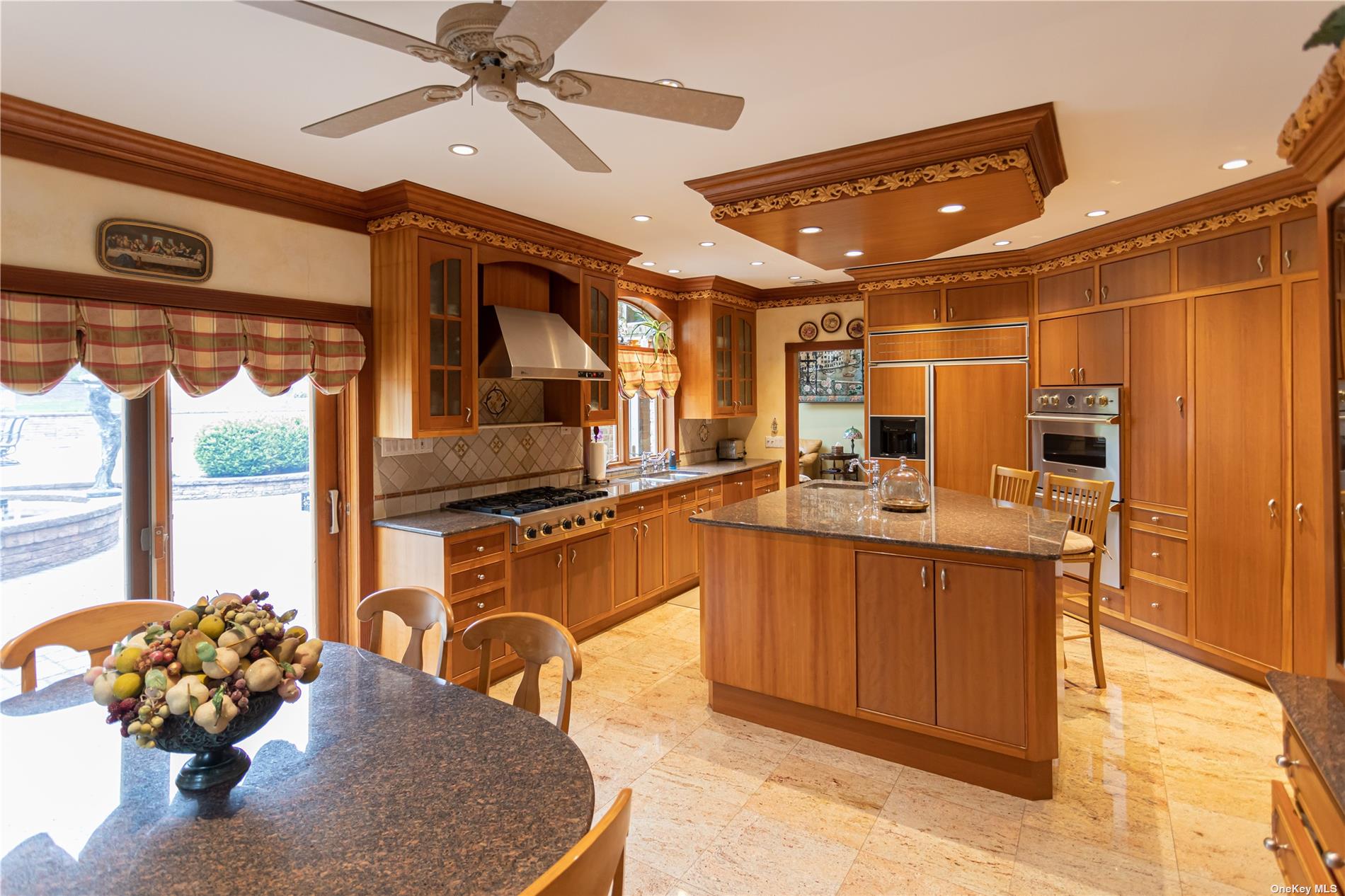 ;
;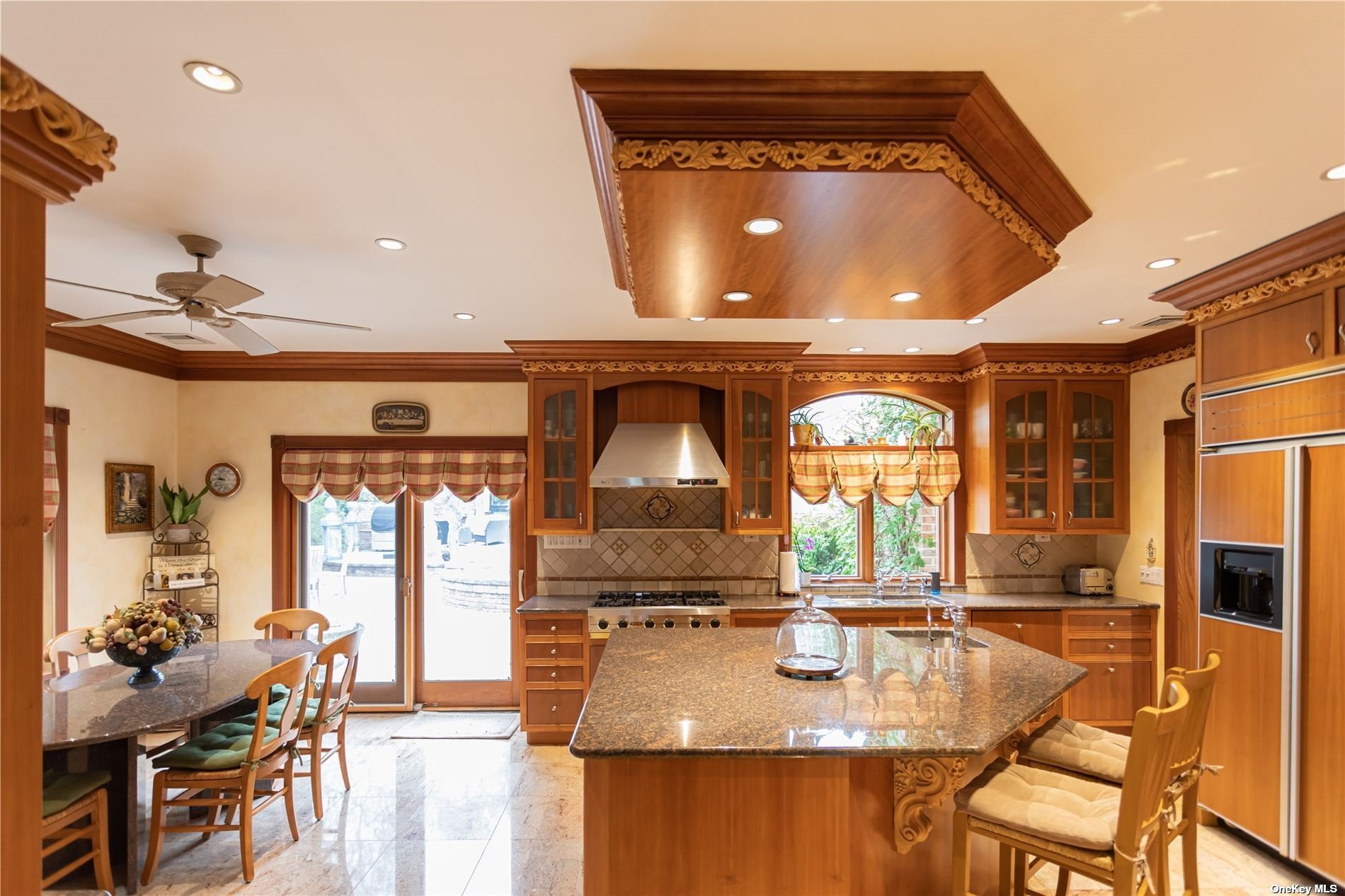 ;
;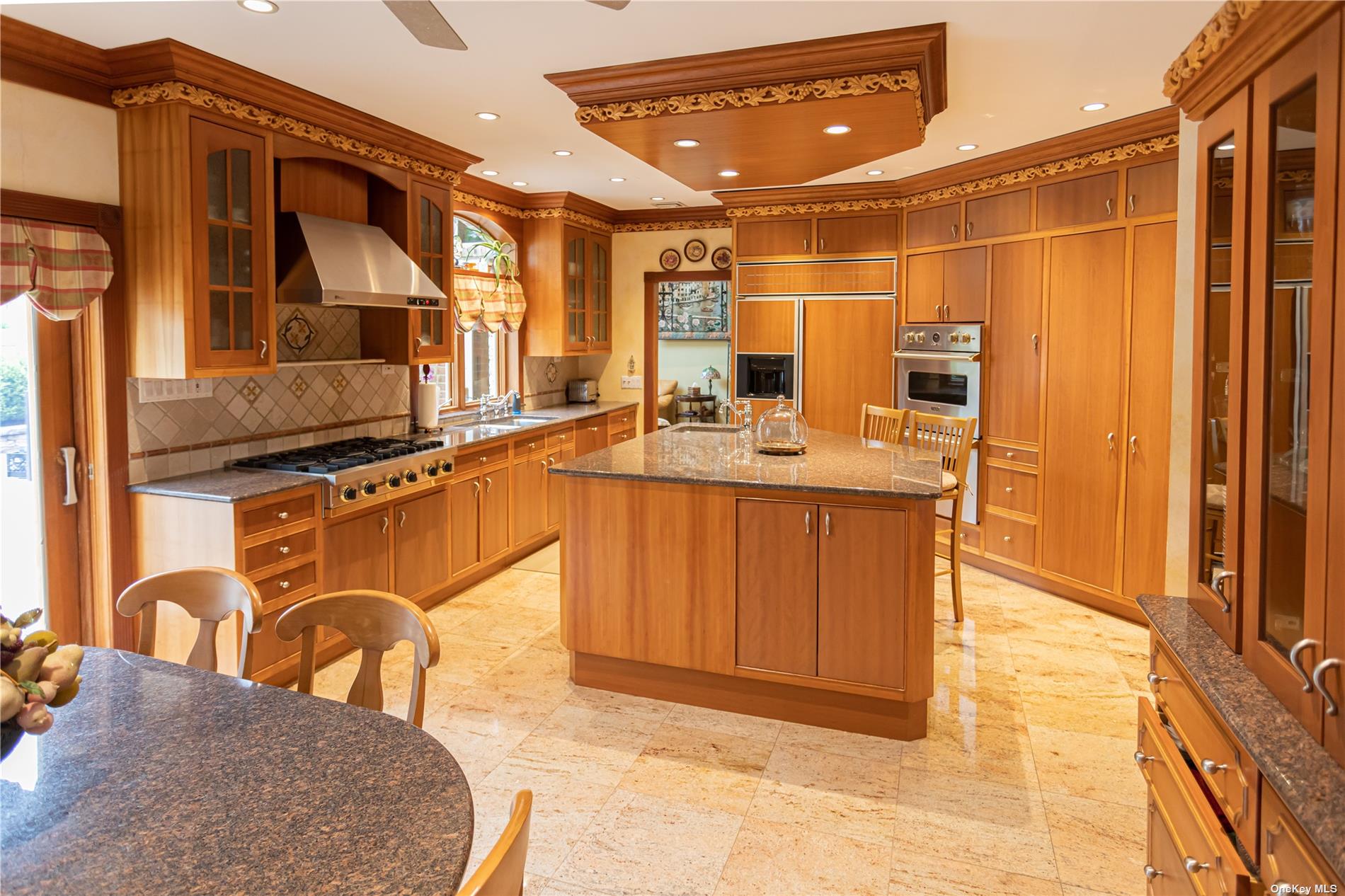 ;
;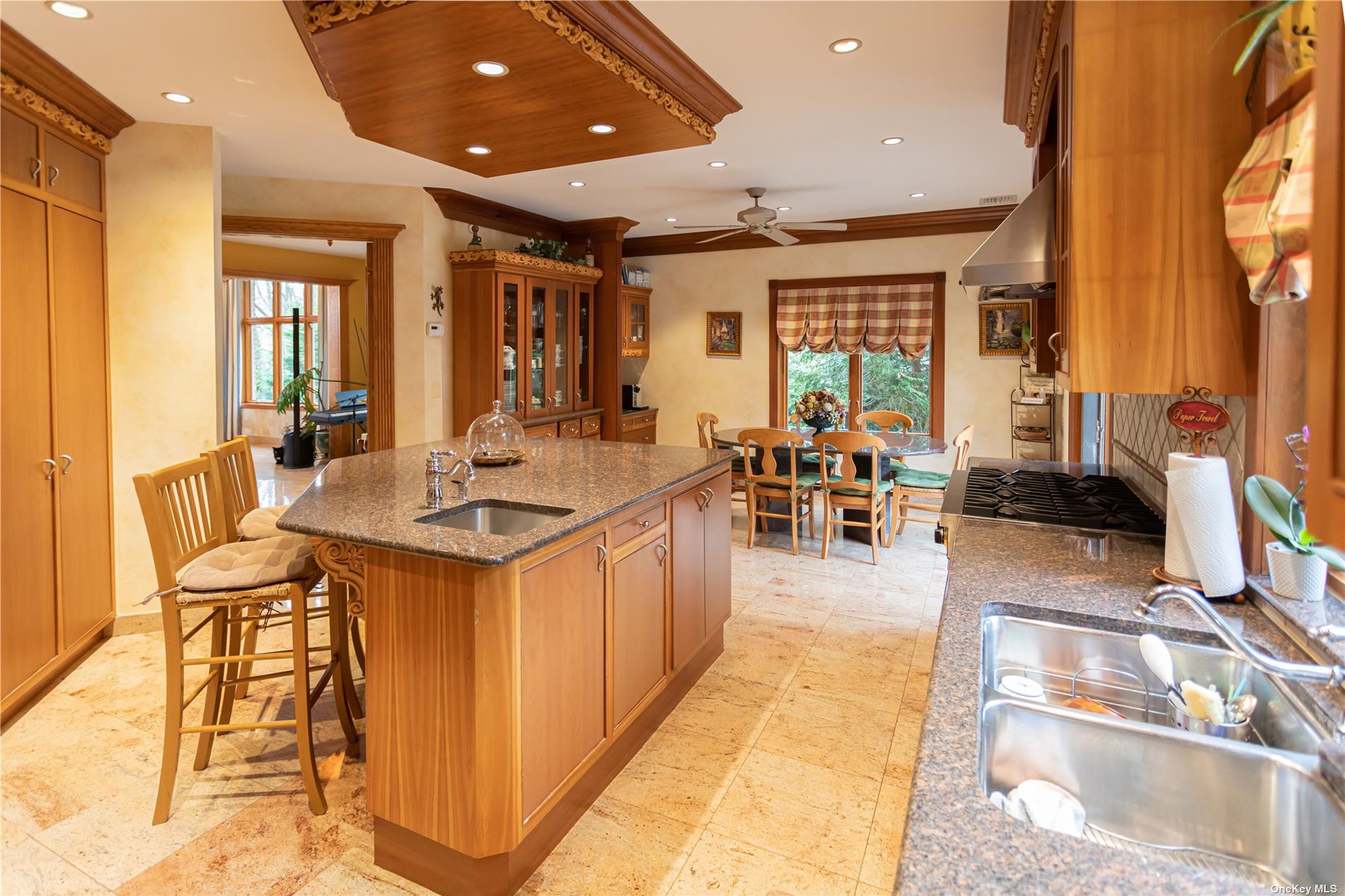 ;
;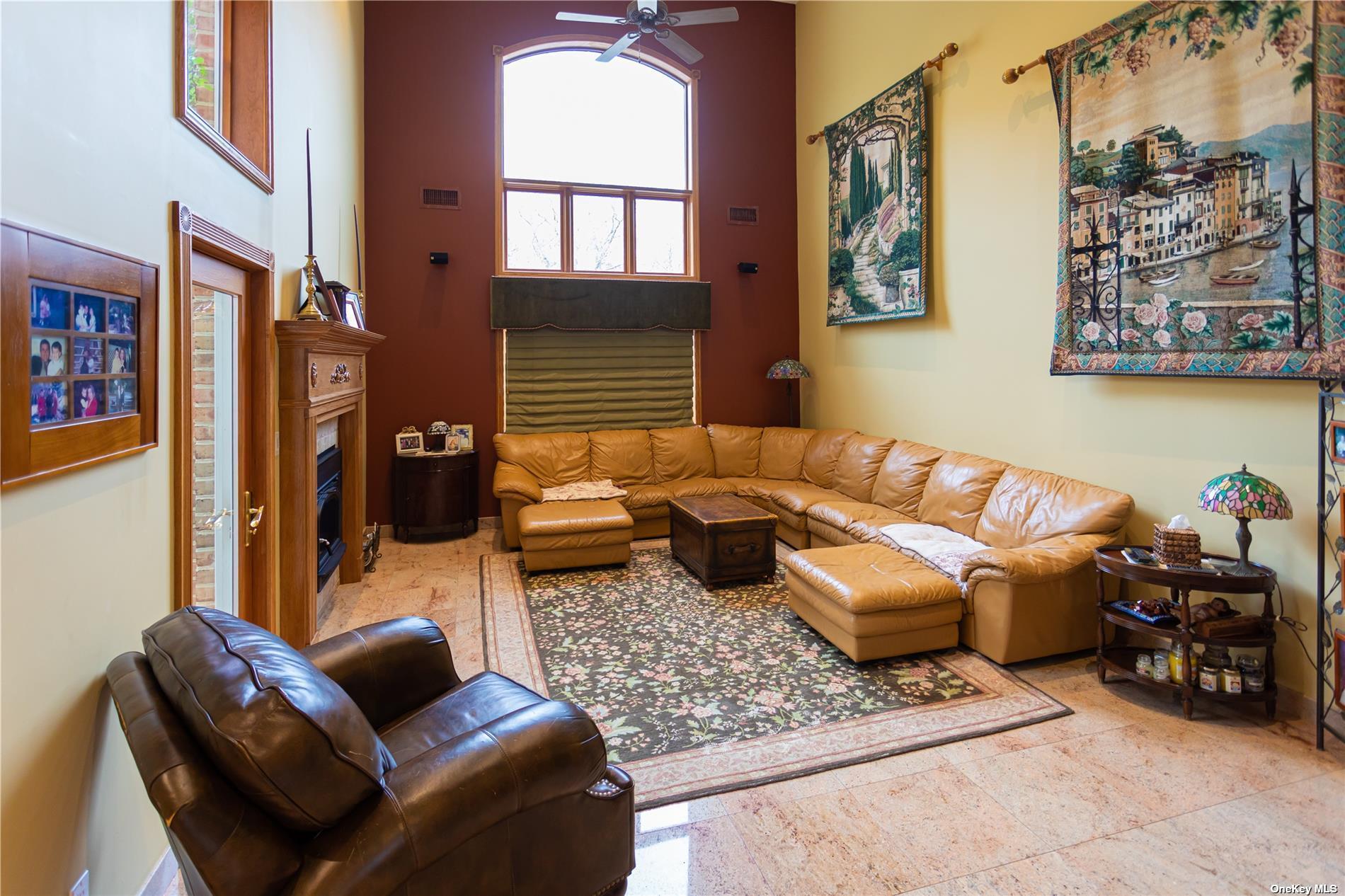 ;
;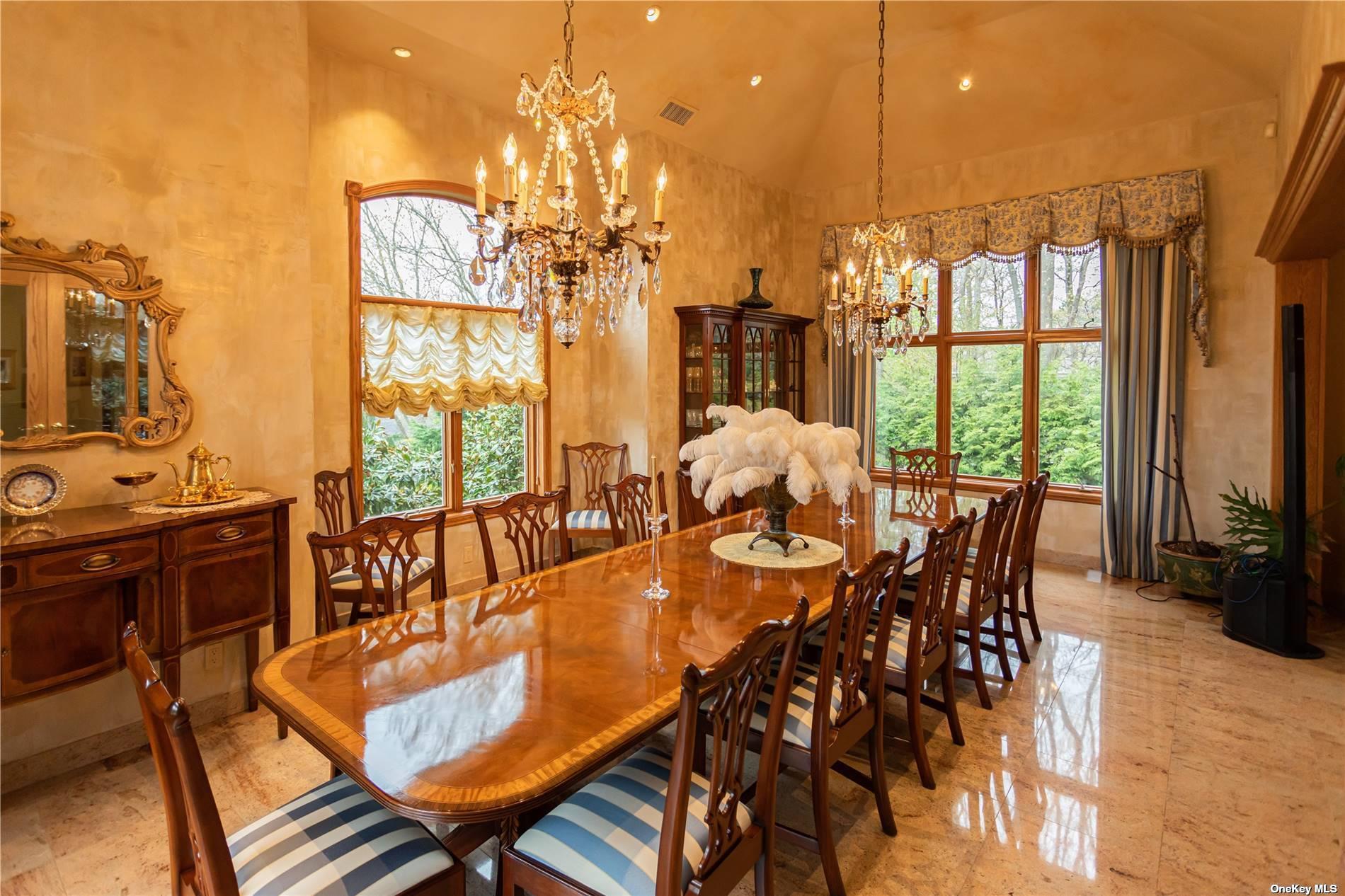 ;
;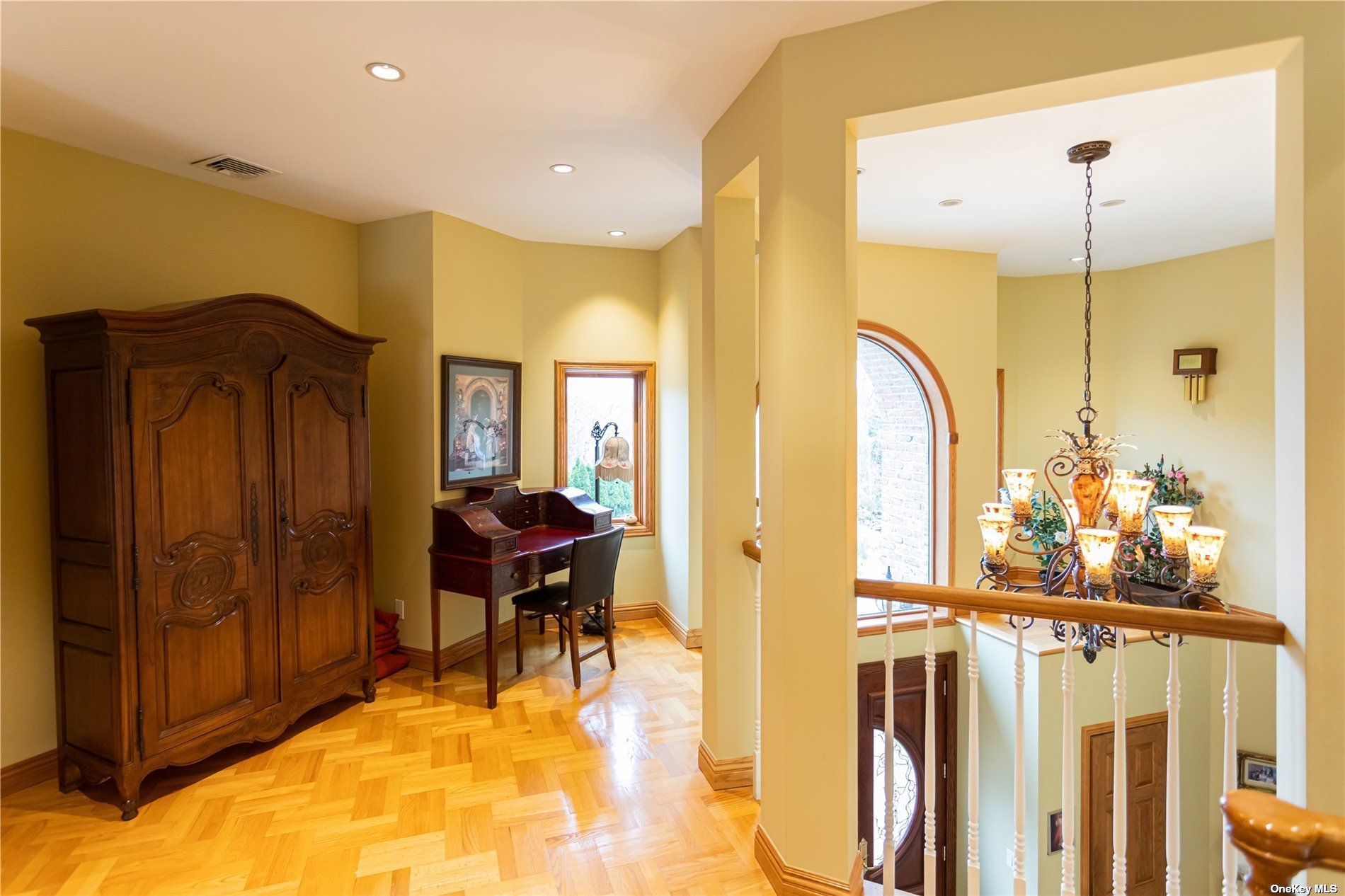 ;
;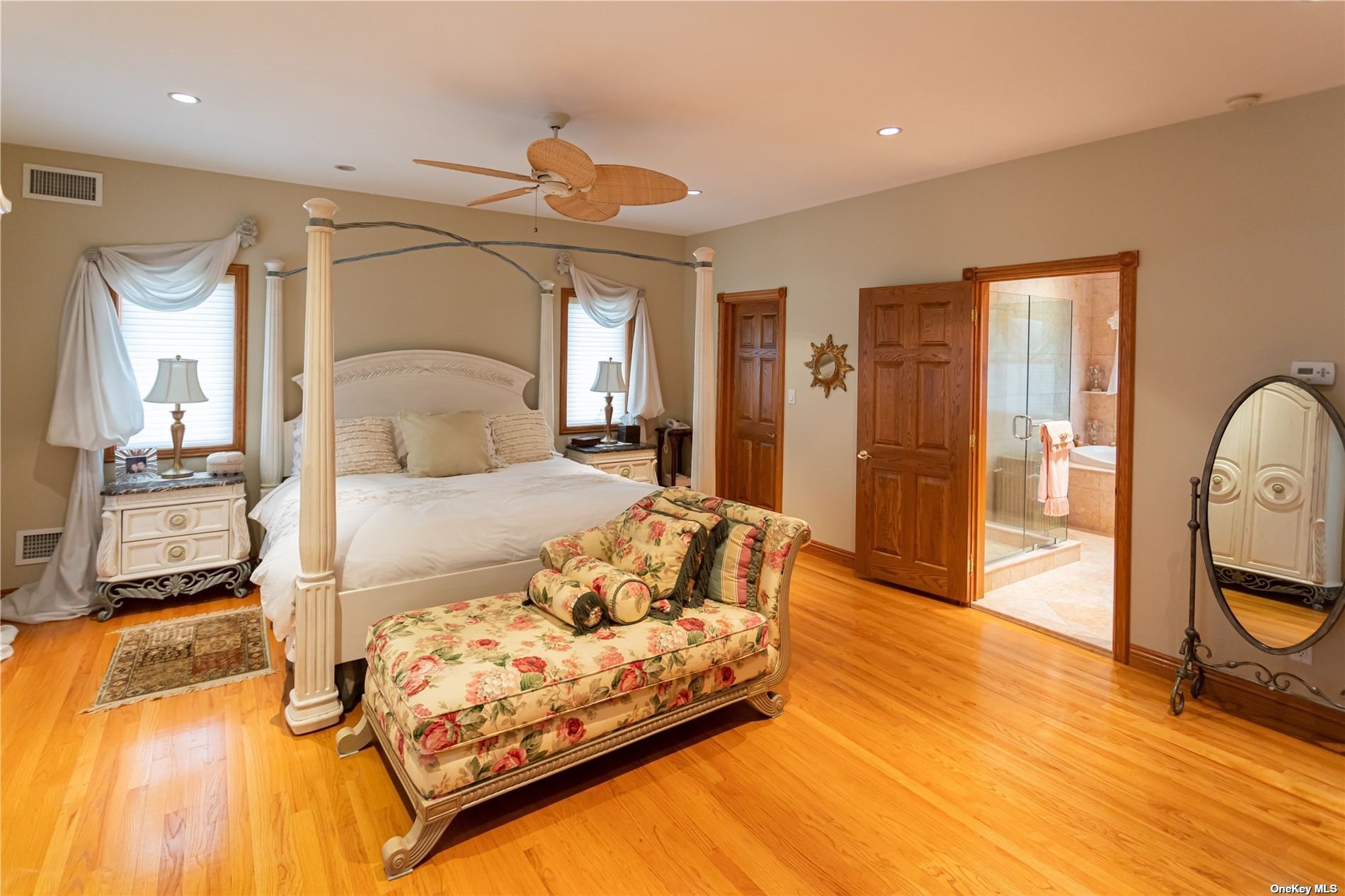 ;
; ;
;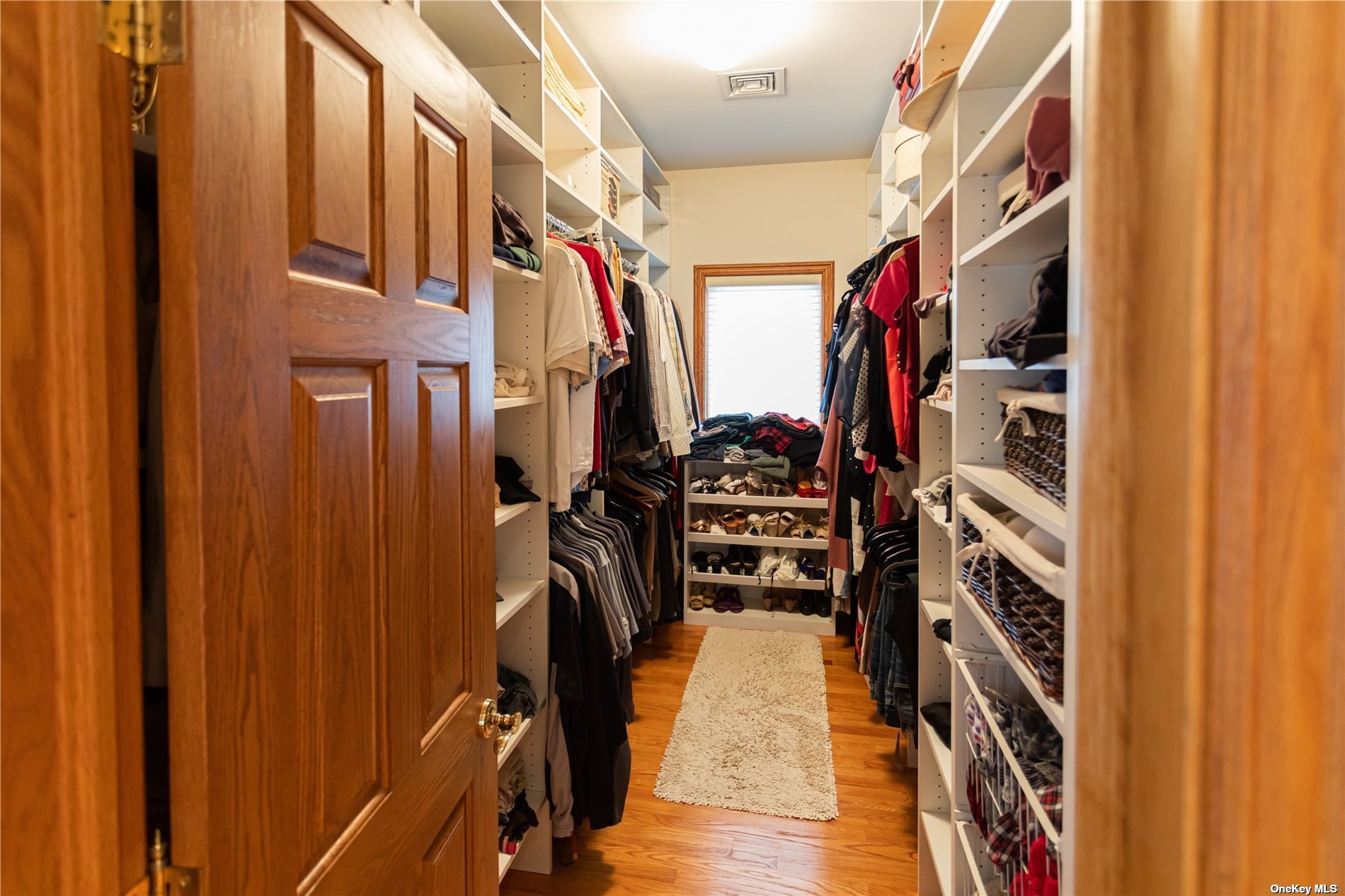 ;
;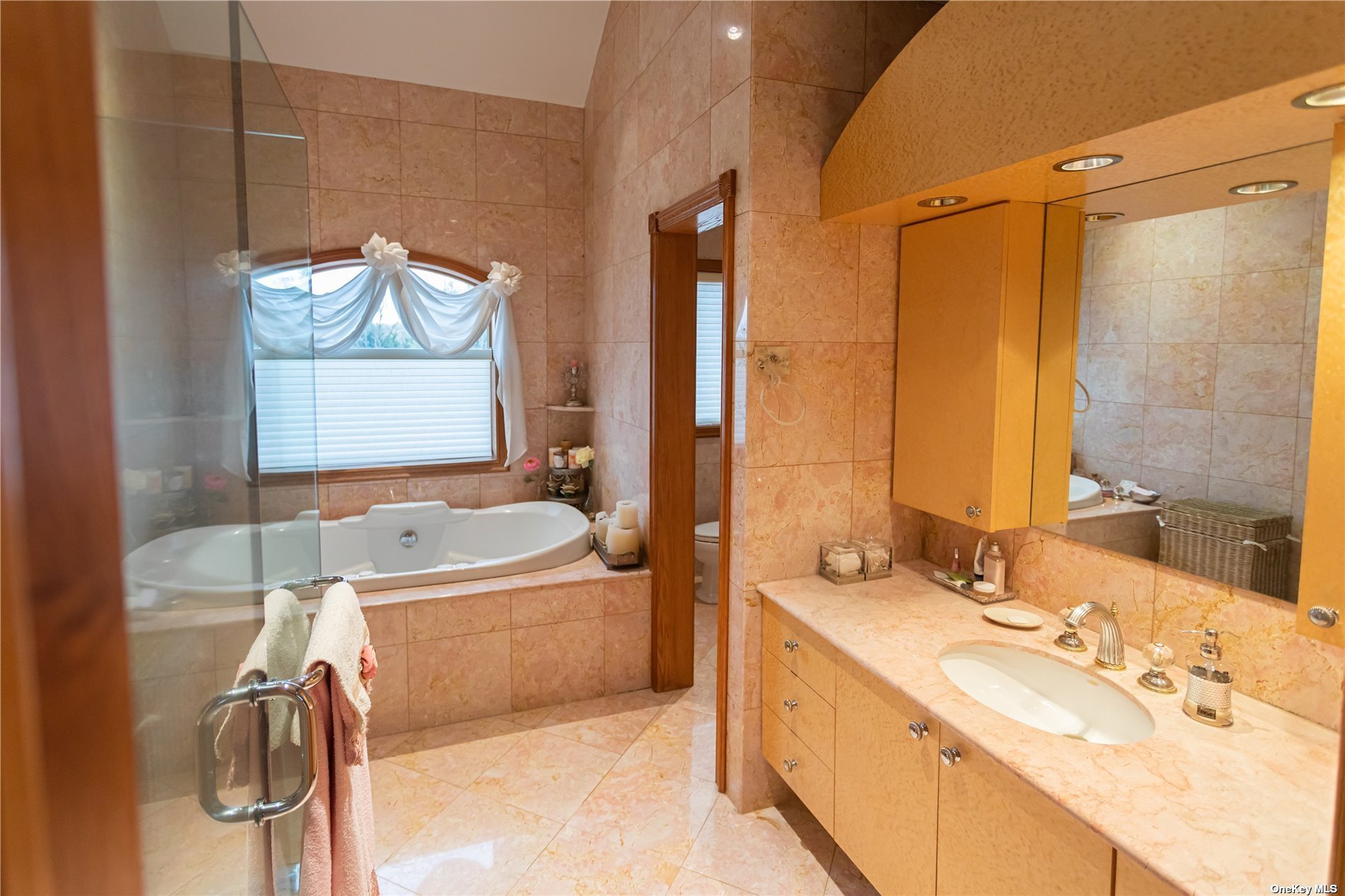 ;
;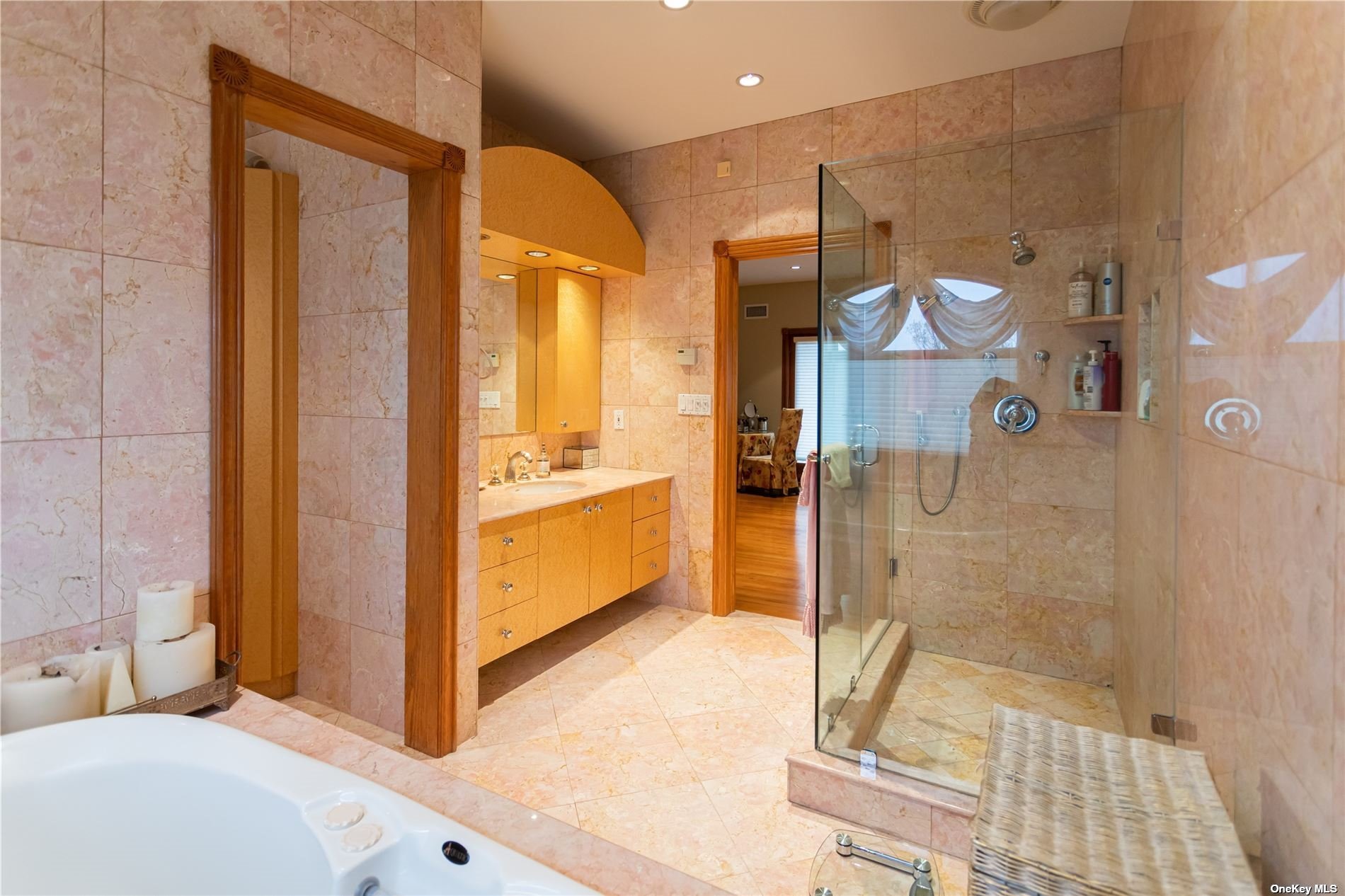 ;
;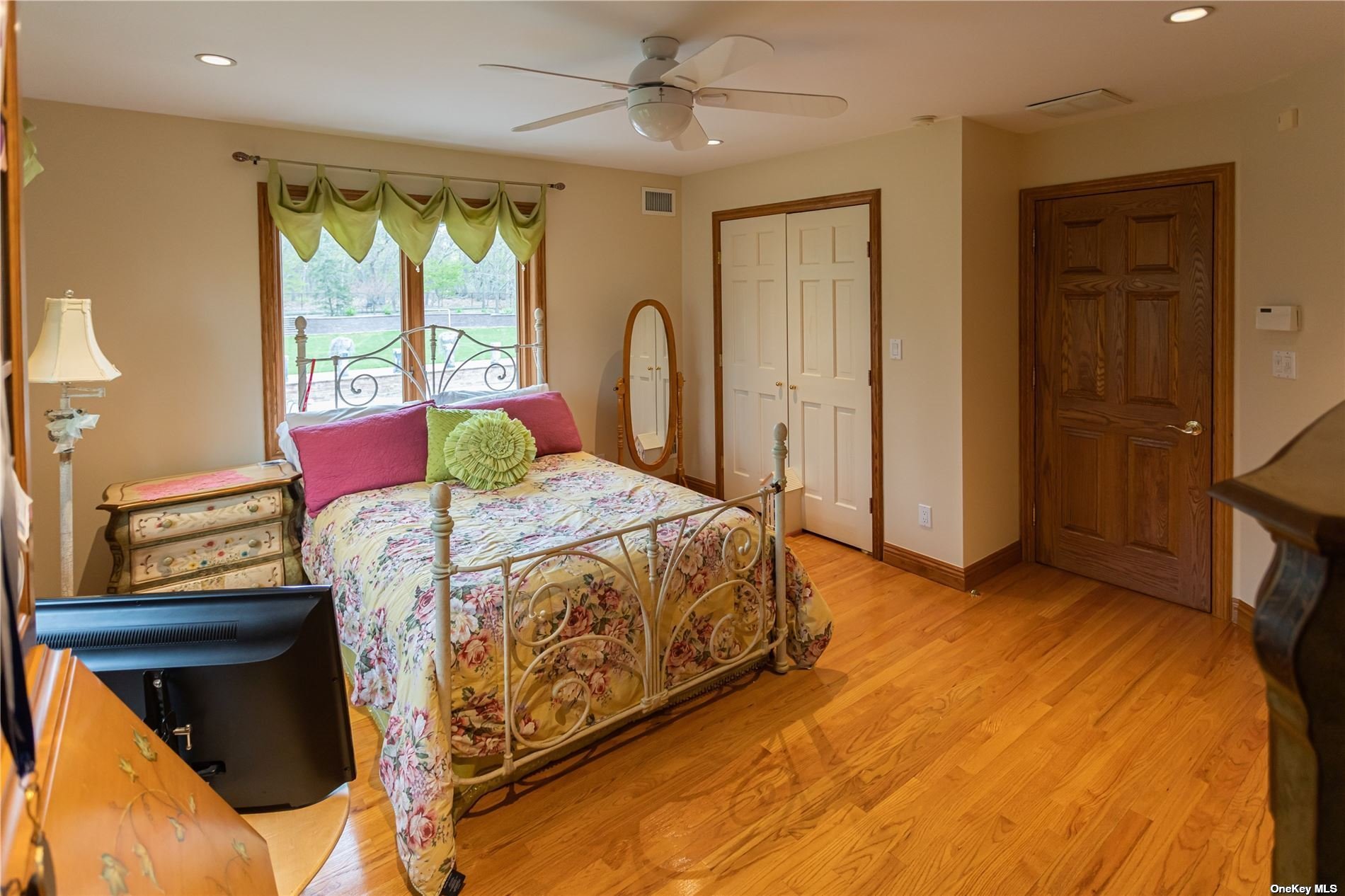 ;
;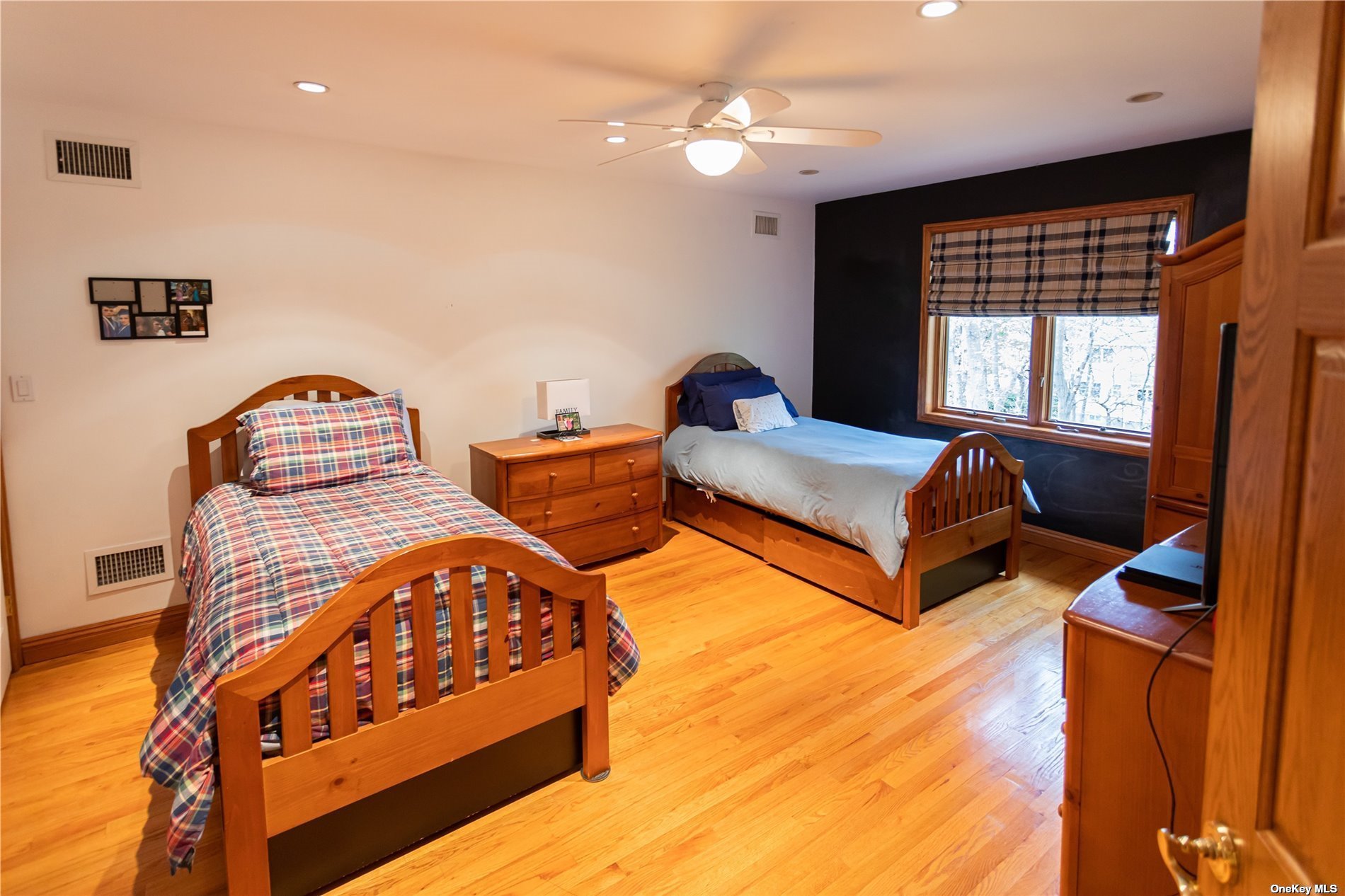 ;
;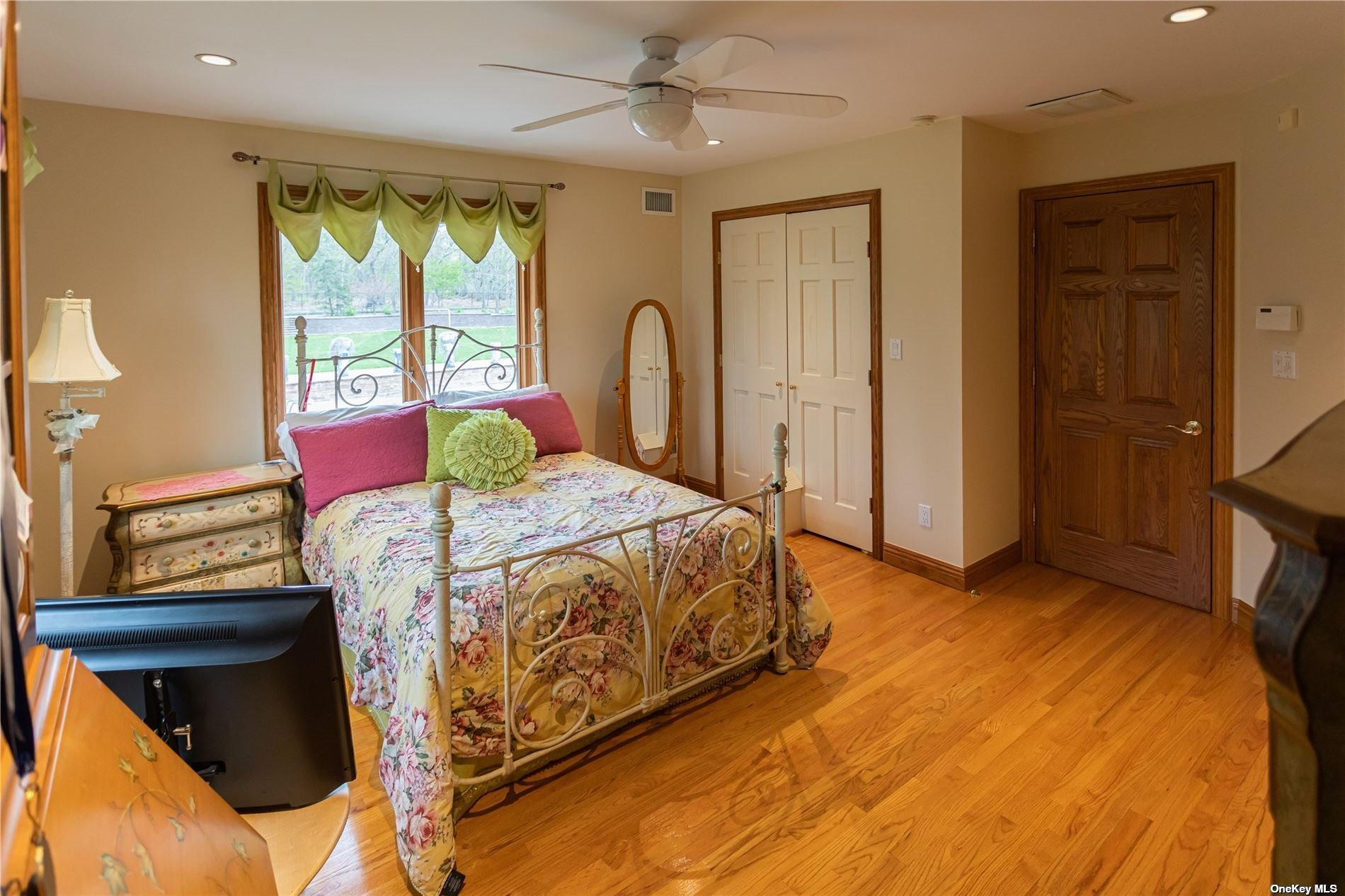 ;
;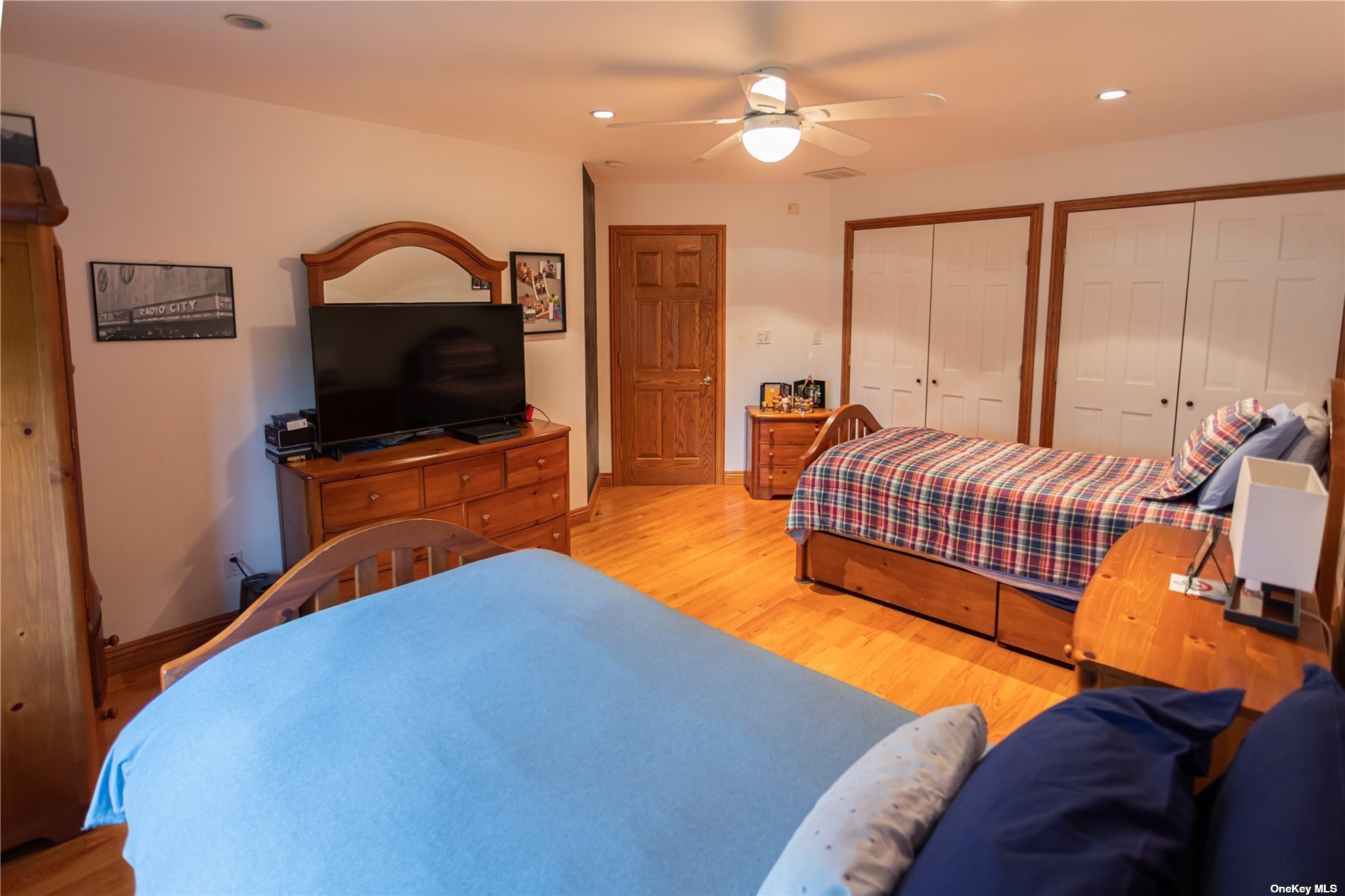 ;
;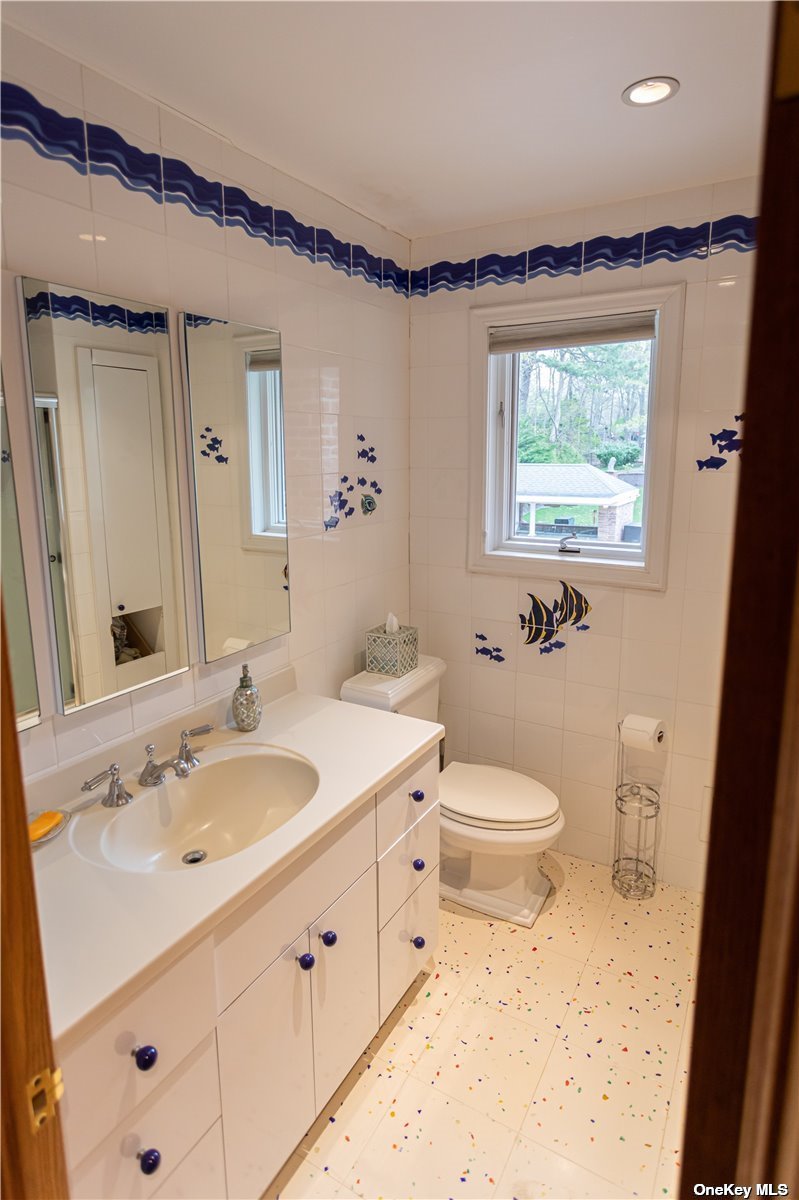 ;
; ;
;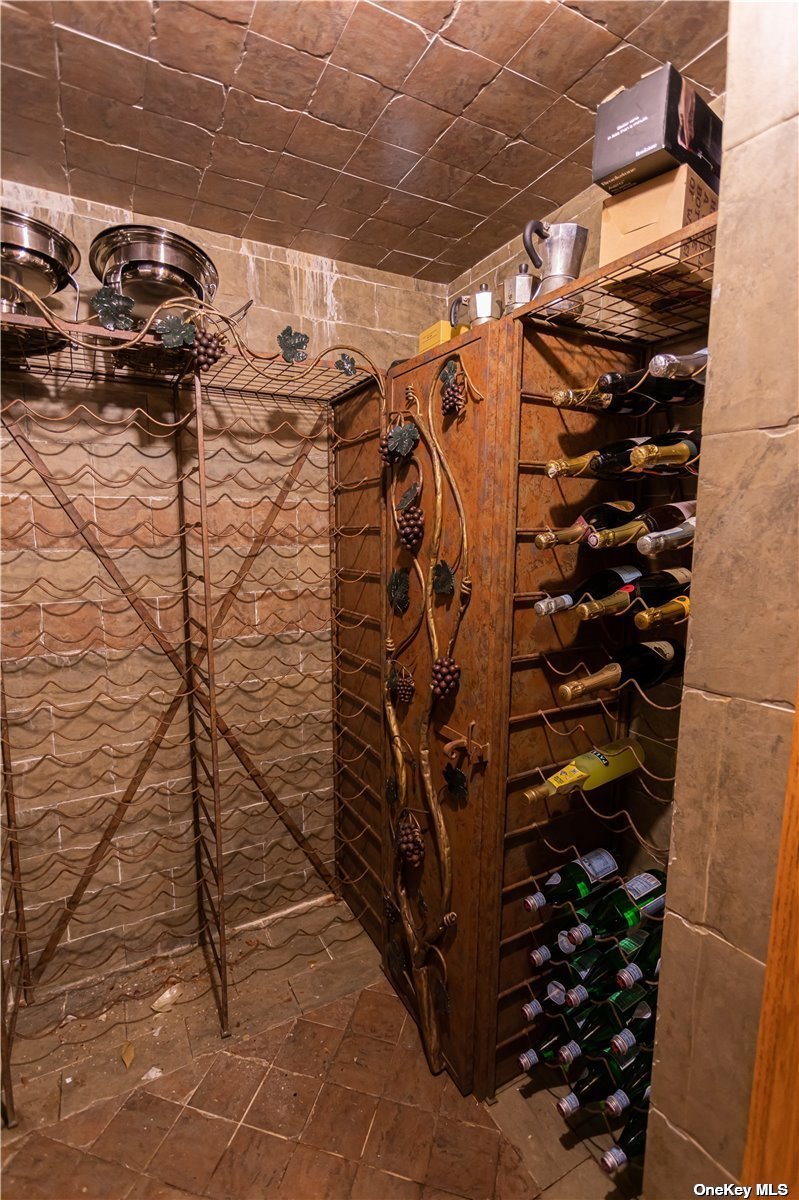 ;
;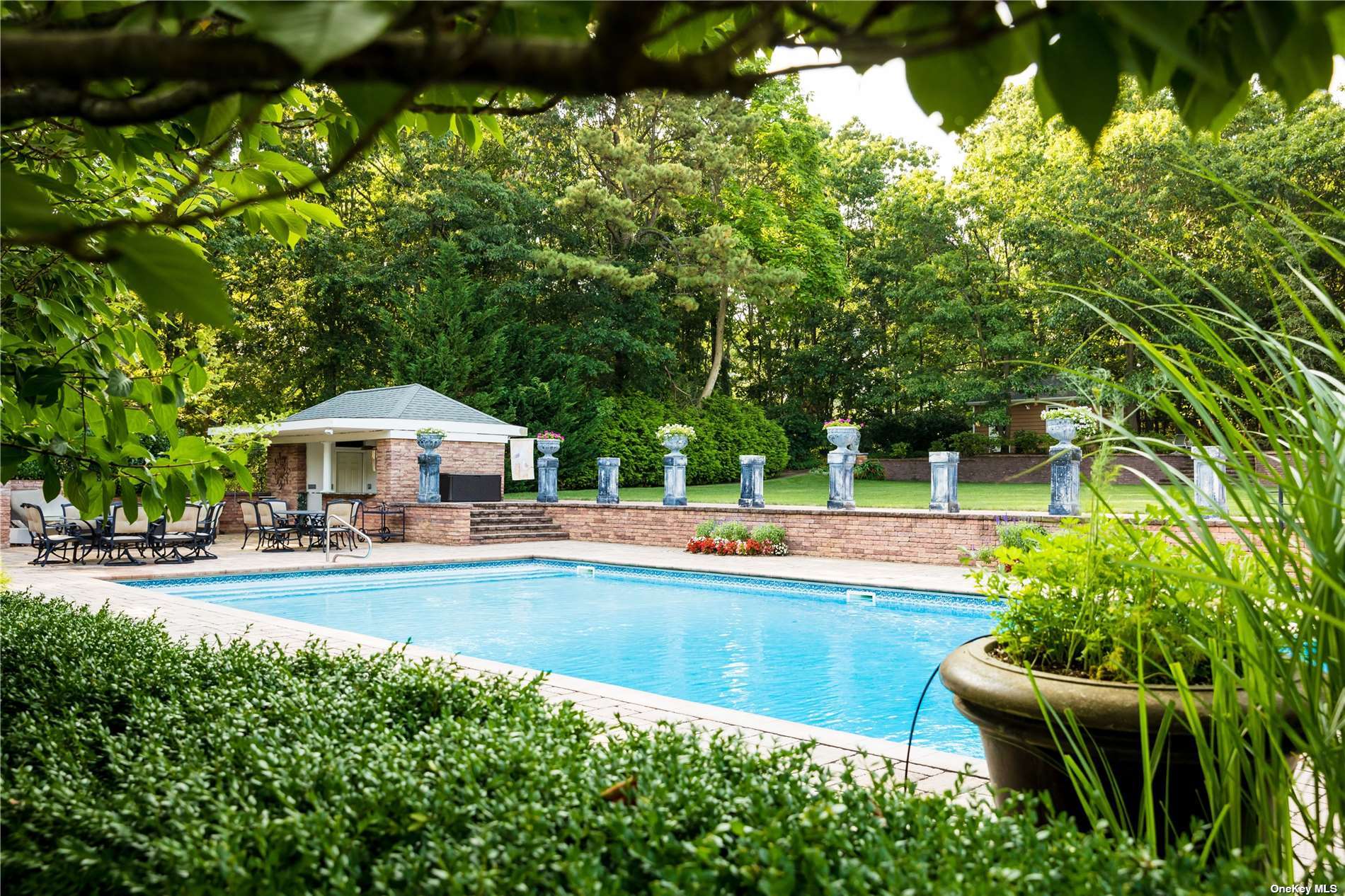 ;
;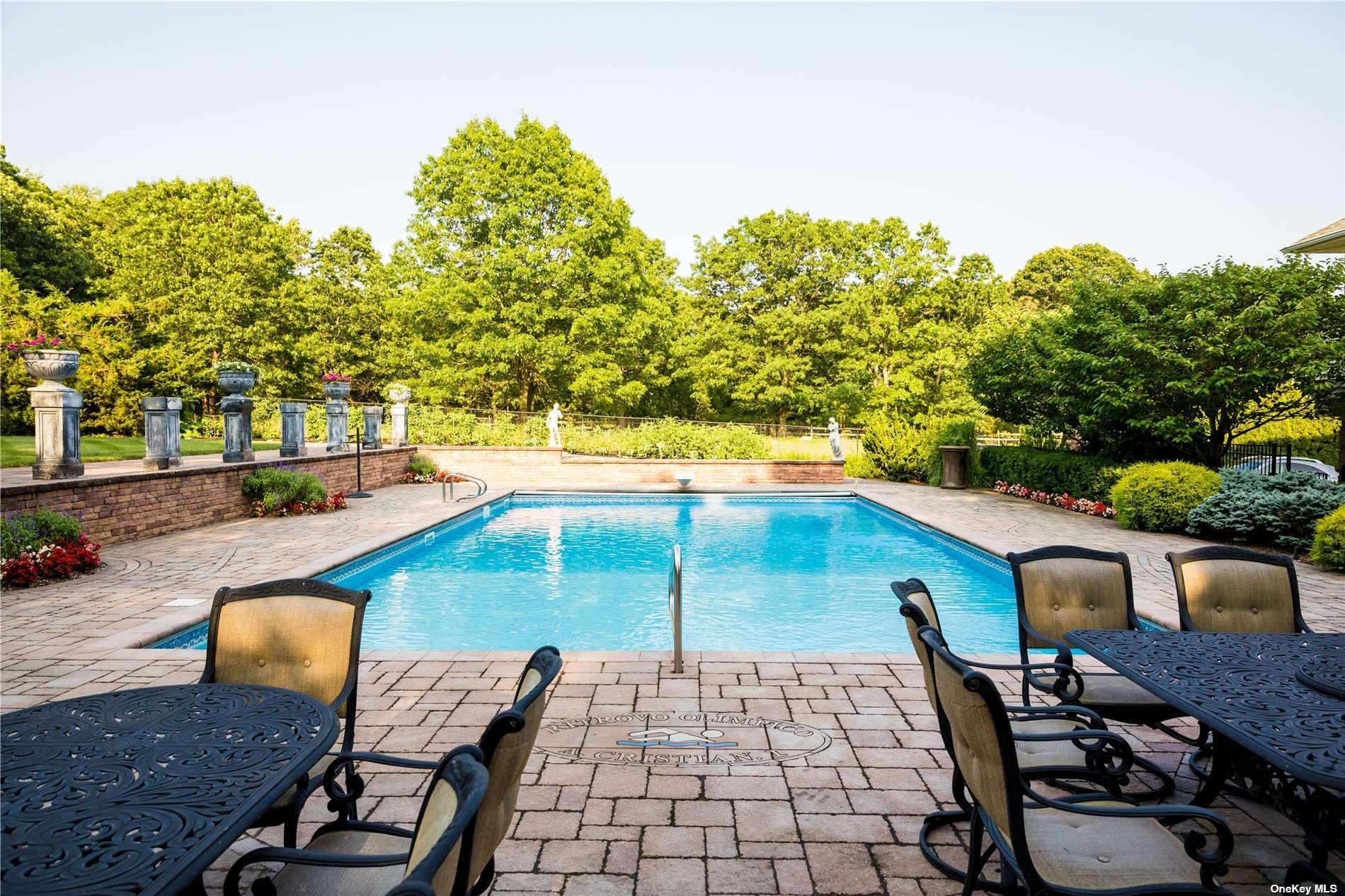 ;
;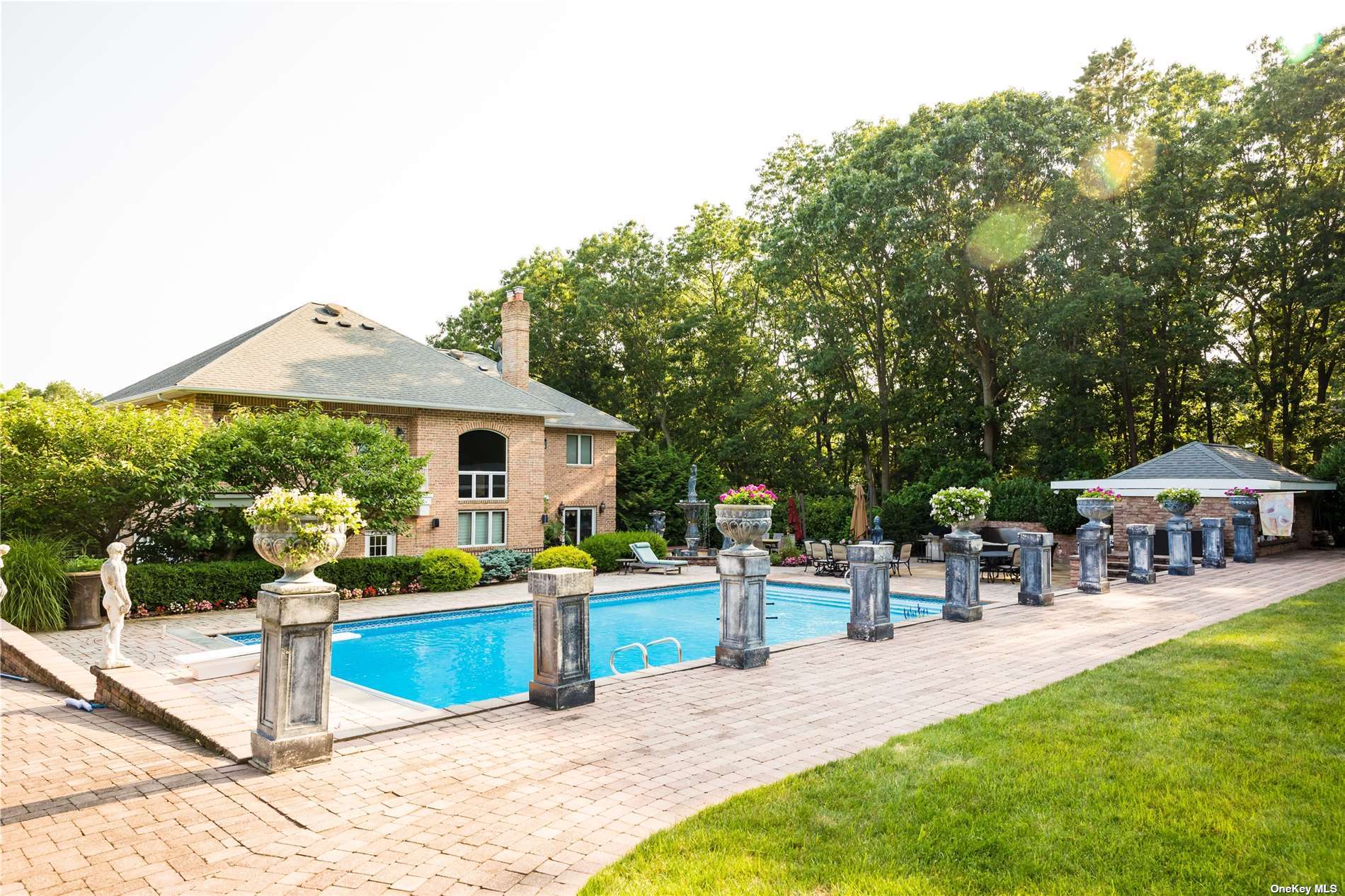 ;
;